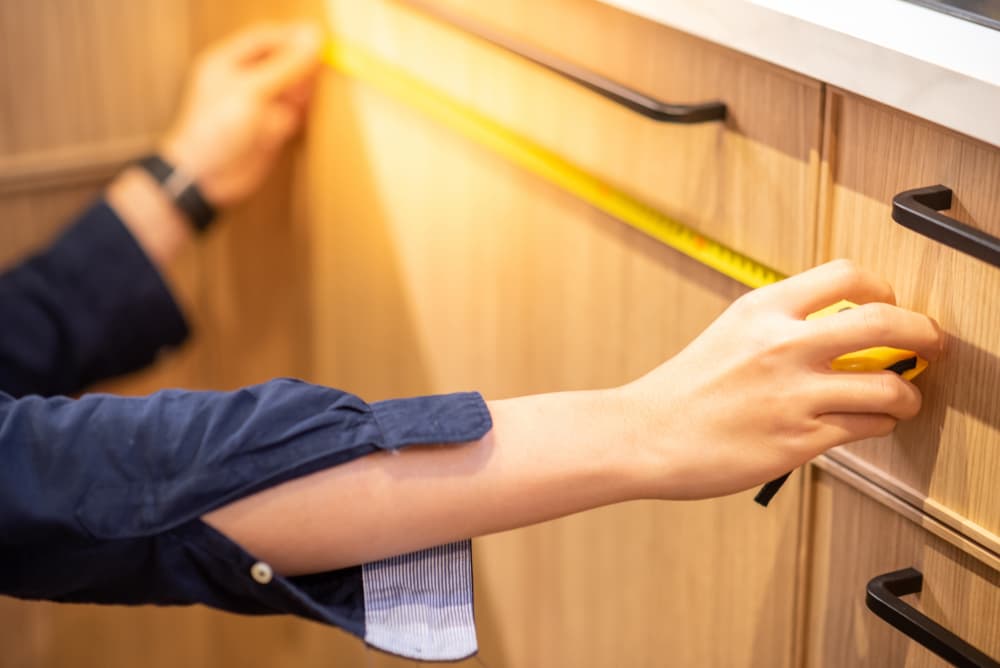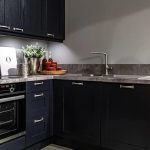Getting kitchen cabinet measurements right before designing is crucial for creating a functional, efficient, and visually appealing kitchen. Incorrect dimensions can lead to misalignment, wasted space, and costly modifications. Proper measurements ensure that every cabinet fits perfectly, allowing for smooth workflow, ample storage, and an aesthetically pleasing layout.
Whether you’re remodeling your kitchen or building a new one, understanding standard cabinet sizes, spacing, and height considerations will help you make the best decisions. With the right approach, you can maximize space, improve accessibility, and enhance the overall kitchen experience.
In this guide, we will cover:
Standard base, wall, and tall cabinet dimensions
Spacing requirements for appliances and countertops
How to measure your kitchen properly
Common mistakes to avoid in kitchen cabinet planning
Let’s explore the essential kitchen cabinet measurements you need to know before designing your dream kitchen.
Table of Contents
Toggle- Standard Kitchen Cabinet Measurements
- Essential Spacing Requirements for Kitchen Cabinets
- How to Measure Your Kitchen for Cabinet Installation
- Common Kitchen Cabinet Measurement Mistakes to Avoid
- Final Thoughts: Getting Kitchen Cabinet Measurements Right
- Wall or Kitchen cabinet color – which comes first?
- The right kitchen cabinet material for your project
- Choosing Kitchen Cabinet Doors
Standard Kitchen Cabinet Measurements
When planning a kitchen, it’s important to know the industry-standard cabinet dimensions to ensure a proper fit and seamless functionality. These measurements apply to most residential kitchens but can be adjusted based on custom requirements.
1. Base Cabinet Measurements
Base cabinets form the foundation of your kitchen. They provide support for countertops, sinks, and appliances.
Standard base cabinet height: 34.5 inches (without countertop)
With countertop: 36 inches (ideal working height)
Depth: 24 inches (sometimes up to 27 inches for custom designs)
Width options: 12, 15, 18, 24, 30, 33, 36, and 48 inches
Tip: Ensure a toe kick space of about 3.5 inches in height and 2 inches in depth to allow for comfortable standing posture.
2. Wall Cabinet Measurements
Wall cabinets, also known as upper cabinets, provide storage for dishes, glasses, and food items.
Standard wall cabinet height: 12, 15, 18, 24, 30, 36, and 42 inches
Depth: 12 inches (up to 15 inches for deeper storage)
Width options: 9 to 48 inches (varies based on kitchen layout)
Space between base cabinets and wall cabinets: 18 inches (recommended)
Tip: If installing a range hood, leave a 24 to 30-inch gap between the stovetop and the bottom of the wall cabinets for safety.
3. Tall Cabinet Measurements (Pantries & Utility Cabinets)
Tall cabinets, often used as pantries or utility cabinets, maximize storage and provide easy access to bulk items, cleaning supplies, and built-in appliances.
Standard height: 84, 90, or 96 inches
Depth: 24 inches (sometimes reduced to 12 or 18 inches for narrow spaces)
Width options: 18, 24, or 36 inches
Tip: If installing a refrigerator next to a tall cabinet, allow at least 1 inch of clearance for door swings and ventilation.
Essential Spacing Requirements for Kitchen Cabinets
Correct spacing between cabinets, appliances, and countertops ensures a functional and comfortable kitchen layout.
1. Clearance Around Appliances
- Dishwasher to sink: Leave at least 24 inches for easy loading.
- Oven clearance: Ensure 15 inches of landing space on either side.
- Refrigerator clearance: Allow 36 inches of aisle space in front for door swing.
- Microwave placement: Install at 54 inches from the floor to the bottom of the unit.
Tip: A well-planned kitchen layout follows the work triangle rule—position the sink, stove, and refrigerator within 4 to 9 feet of each other for efficiency.
2. Countertop Space Recommendations
- Main countertop workspace: At least 36 inches wide
- Landing space near stove: 12-15 inches on both sides
- Sink space: 24 inches on one side and 18 inches on the other
- Minimum countertop depth: 24 inches
Tip: Adding a kitchen island? Ensure at least 42 inches of walkway clearance around it for smooth traffic flow.
How to Measure Your Kitchen for Cabinet Installation
Proper measurements ensure accurate cabinet placement and prevent costly adjustments. Follow these steps:
Step 1: Measure the Kitchen Layout
Start from one corner and measure along the walls.
Note doorways, windows, electrical outlets, and plumbing locations.
Measure ceiling height to determine cabinet height options.
Step 2: Measure Existing Cabinets & Appliances
Measure the width, height, and depth of current cabinets.
Check appliance dimensions for proper spacing.
Step 3: Plan for Walkways and Clearance
Ensure walkways are at least 42 inches wide for smooth movement.
Leave adequate space between cabinets, countertops, and appliances.
Tip: Use painter’s tape to mark cabinet outlines on the floor for a better visual layout before installation.
Common Kitchen Cabinet Measurement Mistakes to Avoid
Ignoring ceiling height – Always measure ceiling height to ensure proper cabinet fit.
Not leaving room for appliance doors – Allow space for oven, fridge, and dishwasher doors to open fully.
Forgetting baseboard trim – Trim can affect cabinet placement if not considered in measurements.
Misjudging corner cabinet dimensions – Use lazy Susans or diagonal cabinets to maximize corner space.
Skipping wall stud locations – Secure cabinets to studs for proper weight support.
Tip: Double-check all measurements before ordering custom cabinets to prevent delays and unexpected costs.
Final Thoughts: Getting Kitchen Cabinet Measurements Right
Accurate kitchen cabinet measurements ensure a functional, efficient, and visually appealing kitchen. By following industry-standard dimensions and allowing proper spacing, you can create a well-organized and seamless kitchen layout.
Key Takeaways:
Base cabinets are typically 34.5 inches tall without countertops.
Wall cabinets should be installed at least 18 inches above base cabinets.
Tall pantry cabinets offer great storage, typically 84 to 96 inches in height.
Clearance between appliances and cabinets ensures a smooth workflow.
Proper spacing and measurements prevent installation errors and costly modifications.
Taking time to plan kitchen measurements correctly ensures a hassle-free installation and a kitchen that meets both functionality and style needs.



